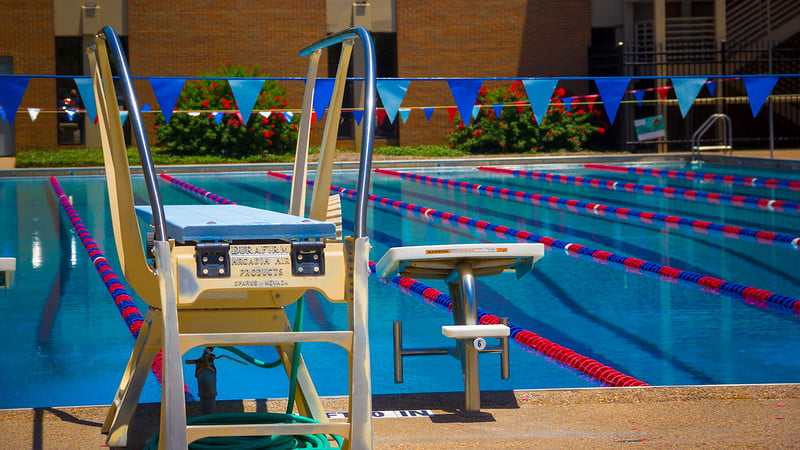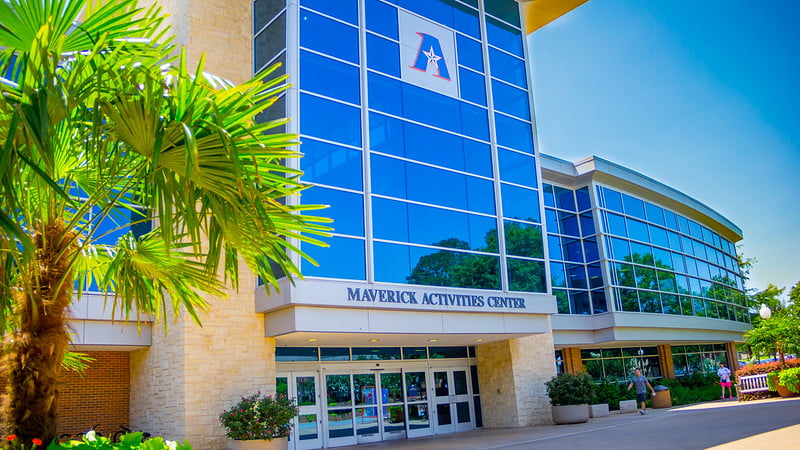Location: MAC First Floor
Room Dimensions:
| ROOM CAPACITIES | |
|---|---|
| Set-Up | Maximum Capacity |
| Auditorium/Theatre | 60 |
| Banquet | 150 |
| Conference/Hollow Square | 20/24 |
| Classroom | 36 |
| U-Shaped | 26 |
Location: MAC First Floor
Room Dimensions:
| ROOM CAPACITIES | |
|---|---|
| Set-Up | Maximum Capacity |
| Auditorium/Theatre | 60 |
| Banquet | 150 |
| Conference/Hollow Square | 20/24 |
| Classroom | 36 |
| U-Shaped | 26 |
Location: MAC First Floor
Room Dimensions:
| ROOM CAPACITIES | |
|---|---|
| Set-Up | Maximum Capacity |
| Auditorium/Theatre | 60 |
| Banquet | 150 |
| Conference/Hollow Square | 20/24 |
| Classroom | 36 |
| U-Shaped | 26 |
Location: MAC First Floor
Room Dimensions: 102’ by 64’
| ROOM CAPACITIES | |
|---|---|
| Set-Up | Maximum Capacity |
| Auditorium/Theatre | N/A |
| Banquet | N/A |
| Conference/Hollow Square | N/A |
| Classroom | N/A |
| U-Shaped | 60 |
| Career Fair Style “Booths” | 14 rows by 7 rows (98 total booths) |
Location: MAC First Floor
Room Dimensions: 102’ by 64’
| ROOM CAPACITIES | |
|---|---|
| Set-Up | Maximum Capacity |
| Auditorium/Theatre | N/A |
| Banquet | N/A |
| Conference/Hollow Square | N/A |
| Classroom | N/A |
| U-Shaped | 60 |
| Career Fair Style “Booths” | 14 rows by 7 rows (98 total booths) |
Location: MAC Second Floor
Room Dimensions: N/A
| ROOM CAPACITIES | |
|---|---|
| Set-Up | Maximum Capacity |
| Auditorium/Theatre | 452 |
| Banquet | N/A |
| Conference | N/A |
| Classroom | N/A |
| U-Shaped | N/A |
*This room is a permanent auditorium style with fixed seats.*
Location: MAC First Floor
Room Dimensions: 136’ by 110’
| ROOM CAPACITIES | |
|---|---|
| Set-Up | Maximum Capacity |
| Auditorium/Theatre | N/A |
| Banquet | N/A |
| Conference/Hollow Square | N/A |
| Classroom | 100 (6-foot tables) |
| U-Shaped | 50 |
| Career Fair Style | 80 tables |
Location: MAC First Floor
Room Dimensions: 119’ by 68’
| ROOM CAPACITIES | |
|---|---|
| Set-Up | Maximum Capacity |
| Auditorium/Theatre | N/A |
| Banquet | 300 |
| Conference/Hollow Square | N/A |
| Classroom | 100 |
| U-Shaped | N/A |
Location: MAC Second Floor
Room Dimensions: 64’ by 59’
| ROOM CAPACITIES | |
|---|---|
| Set-Up | Maximum Capacity |
| Auditorium/Theatre | 200 |
| Banquet | 200 |
| Conference/Hollow Square | 28/40 |
| Classroom | 48 |
| U-Shaped | 32 |
Location: MAC Second Floor
Room Dimensions:
| ROOM CAPACITIES | |
|---|---|
| Set-Up | Maximum Capacity |
| Auditorium/Theatre | N/A |
| Banquet | N/A |
| Conference/Hollow Square | N/A |
| Classroom | 30 |
| U-Shaped | N/A |
MAV Express ID, Fusion Go Barcode (link) or membership card will be required for entry and when making a purchase.
Parking permits are required to park on campus at all times. Paid parking is available at street meters or in the West Campus Garage visitor section. Additionally, long-term parking permits are available in daily, weekly, monthly, semester, and annual options by visiting MavPark and creating a guest account. Visit the parking website for more information.
Campus Recreation provides over 25 hours of lap and recreational swim times for MAC members. There are two swimming pools, a six lane, 25 yard indoor pool and an eight lane, 50 meter outdoor pool. Both pools are located at the P.E. Building.
Located in the MAC, the climbing wall is an exciting and fun alternative to traditional exercise. The rock is a simulated rock formation affixed with numerous hand and foot holds that provides mental & physical challenges to build strength, endurance, and self-confidence.
The Campus Recreation Fields Complex has plenty of multi-purpose fields space to play on. From softball to soccer to flag football, and more!
The Maverick Activities Center (MAC) is a great recreation facility where you can meet, relax, workout, and continue to be engaged in UTA's campus life. We have it all; a 20,000-square-foot weight and fitness room, computer lab, two indoor tracks, basketball, volleyball, racquetball, badminton courts, multipurpose rooms and much more.
The Physical Education (P.E.) Building provides extra gym space as well as the aquatics facility that allows for the opportunity for lap and recreational swimming.





